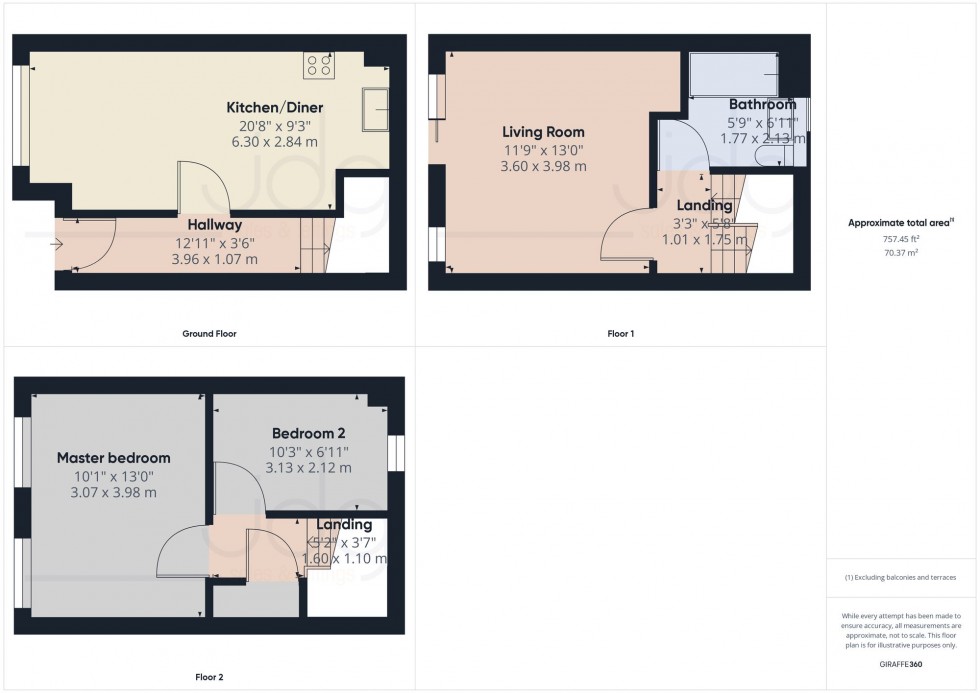Location
Welcome to St Johns Mews, a private gated road tucked away in the heart of Lancaster city centre. To live here is to be right in the heart of the action, while also benefitting from a quiet private setting. Positioned near the Bus Station and the top end of St Georges Quay most of the city centre, and all it has to offer is accessible by foot. As mentioned the Bus Station is just over the road and the train station is not far away either making travel fairly simple. There is a large Sainsburys supermarket down the road as well as a Lidl & Farm foods a little further along. You also have access to walks along the River Lune or up toward Lancaster Castle.
Property Description
Tucked away in the heart of Lancaster city lies this 2 Bedroom Town House offering a blend of contemporary design and comfort set over 3 floors. As you step into the entrance hallway with a tiled floor, you are greeted with access to the ground floor kitchen diner boasting a cream kitchen complemented by pine coloured butchers block worktop. The first floor unveils a spacious lounge featuring laminate flooring and French doors leading to a Juliet balcony, perfect for enjoying the fresh air. The immaculate white bathroom suite includes a P shaped bath with an over shower. Moving to the third floor, a large double bedroom awaits with double windows illuminating the space, enhanced by the laminate floor. Bedroom 2 features a window and a Velux roof light, adding charm and character. The icing on the cake.... All furniture is included in the price, making this home move-in ready.
Perfect location for everything a thriving city has to offer, a fantastic opportunity for 1st time buyers to get on the property ladder. Perfectly situated and protected within this gated community.
Additional features
- Vaillant boiler
- Smart meters to be installed
- Furniture included in the price
- NO CHAIN

Band: B
Cost: £1,756 pa