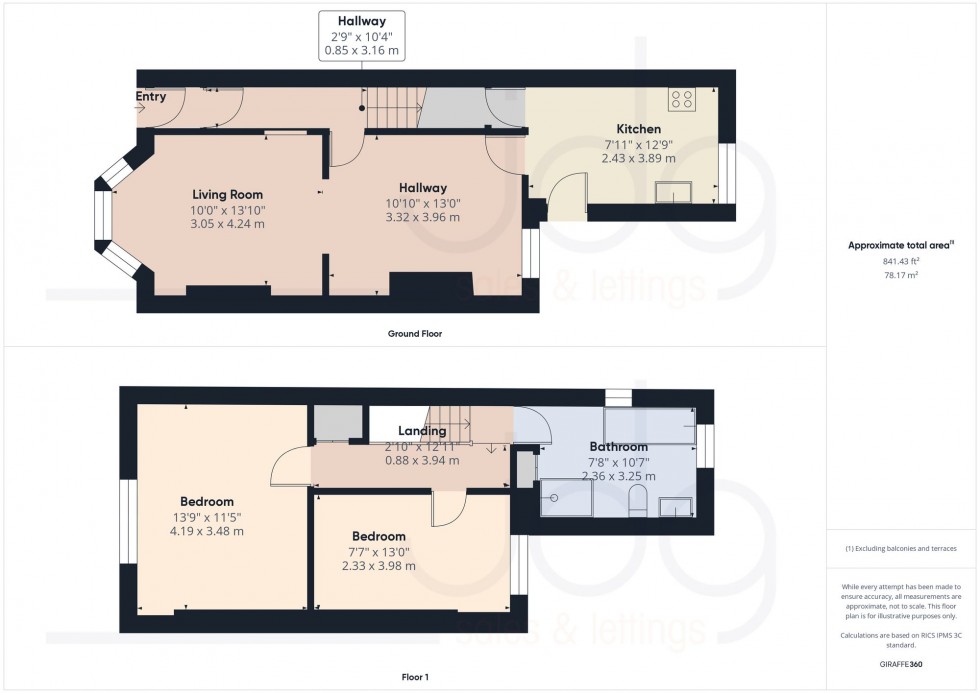Location
Welcome to Rosebery Avenue, located in a popular residential area, offering a practical and comfortable place to live for families, professionals, and first-time buyers. The street is lined with traditional homes and is within easy reach of local services and amenities. Shops, supermarkets, and schools are all nearby, making day-to-day living straightforward. Williamson Park is just a short walk away, providing open green space, walking trails, and city views. Lancaster Canal is also close, offering scenic routes for walking and cycling.
Public transport options are easily accessible, with regular bus services and good road links connecting to the city centre, Lancaster University, and the hospital. The location also allows for quick access to the M6 for travel further afield.
Rosebery Avenue is well-suited for those seeking a home in a convenient, established neighbourhood with access to essential services, green spaces, and transport links.
Property Details
Positioned on a popular residential street just off Bowerham Road, this attractive stone-fronted terrace offers well-proportioned accommodation over two floors with the added benefit of a cellar and enclosed rear yard. Located within walking distance of local shops, schools, and regular bus routes, it's a convenient choice for both professionals and families alike.
Internally, the home features two spacious reception rooms. The front room enjoys a large bay window and an electric fire set within a surround, while the rear reception could be used as a dining room or second lounge. With the potential to open these spaces into a single open-plan room, there's excellent scope to tailor the layout to your needs. The modern kitchen to the rear is fitted with cream gloss units, integrated appliances, and wood-effect worktops. From here, steps lead down to a generous cellar providing superb storage.
Upstairs, there are two good-sized double bedrooms, both neutrally decorated. The main bedroom runs the full width of the property, and the second overlooks the rear yard. A spacious four-piece bathroom completes the first floor and includes a bath, walk-in shower, WC, basin, and built-in cupboard.
Outside, the front offers a small garden forecourt, while the rear yard is walled, low-maintenance, and private—ideal for relaxing or container gardening. Unrestricted on-street parking is available.
This property is freehold.
Key Features
Two spacious reception rooms with potential to create an open-plan living/dining area
Modern cream gloss kitchen with integrated appliances and wood-effect worktops
Two generously sized double bedrooms, including a large front-facing main bedroom
Stylish four-piece bathroom with bath, walk-in shower, WC, and basin
Good-sized cellar offering excellent storage and utility potential
Enclosed rear yard with gated access – low-maintenance and private
Attractive stone-fronted facade with small front forecourt garden
Popular Bowerham location, close to shops, schools, and transport links

Band: B
Cost: £1,756 pa