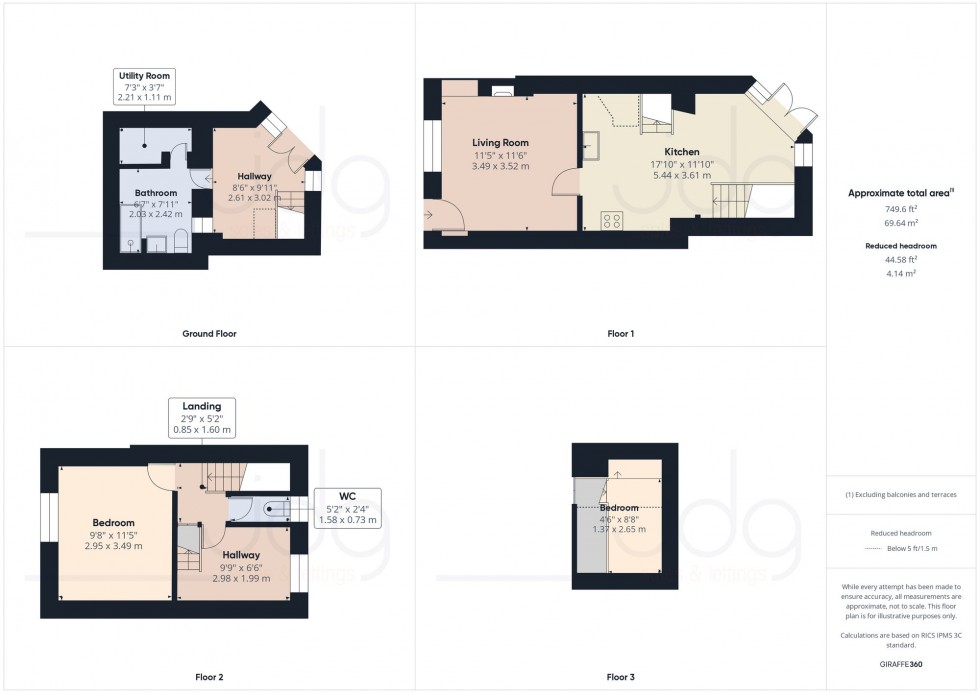Location
Welcome to Grasmere Road, within a popular residential area, offering straightforward and comfortable living for families, professionals, and first-time buyers. The street is made up of traditional homes and is well positioned for access to everyday services.
Shops, supermarkets, and local amenities are close by, making day-to-day tasks easy to manage. Nearby schools and healthcare facilities add to the area’s practicality. For those who enjoy the outdoors, Williamson Park is within walking distance and offers green space, trails, and views over the city. Lancaster Canal is also nearby, providing quiet routes for walking or cycling.
With regular public transport and good road connections, reaching the city centre, university, and surrounding areas is simple. Grasmere Road is ideal for anyone looking for a home with strong local links, access to green spaces, and everything needed for daily life within easy reach.
Property Details
This beautifully presented period home offers unique and flexible accommodation set over three floors. Designed to make the most of its elevated position, it includes two double bedrooms, two reception areas and a stunning garden – detached from the property, but carefully landscaped to provide a relaxing outdoor retreat.
The ground floor opens into a bright bay-fronted living room with exposed wooden flooring and a feature fireplace. Beyond, the open-plan kitchen/diner is a standout feature with its exposed timber beams, glass elevations, and views over neighbouring gardens. Rustic cabinetry and open shelving complete the sociable kitchen space, ideal for entertaining or quiet evenings in.
To the first floor is the main double bedroom and a second double bedroom which includes a mezzanine sleeping area and built-in storage, ideal for flexible use. A WC is also located on this level. The lower ground floor offers a versatile space – currently used as a home office – and leads to the modern, Moroccan-inspired shower room with underfloor tiling, rain head shower, and a built-in seat. A discreet storage area houses the washing machine.
Outside, the rear garden is west-facing and designed for enjoyment. There’s a raised deck with a seating area, raised beds, a lawn, and mature fruit trees. A small courtyard sits to the front of the home.
Key Features
Two double bedrooms | one with mezzanine
Mezzanine sleeping area with desk below
Feature kitchen with vaulted ceiling and elevated glazing
Striking Moroccan-tiled shower room with built-in seat
Detached west-facing garden with lawn, fruit trees, and raised beds
Log-burning stove and original-style timber flooring
Council Tax Band: A
Gas central heating with combi boiler
Double glazing throughout
Freehold tenure

Band: A
Cost: £1,578 pa