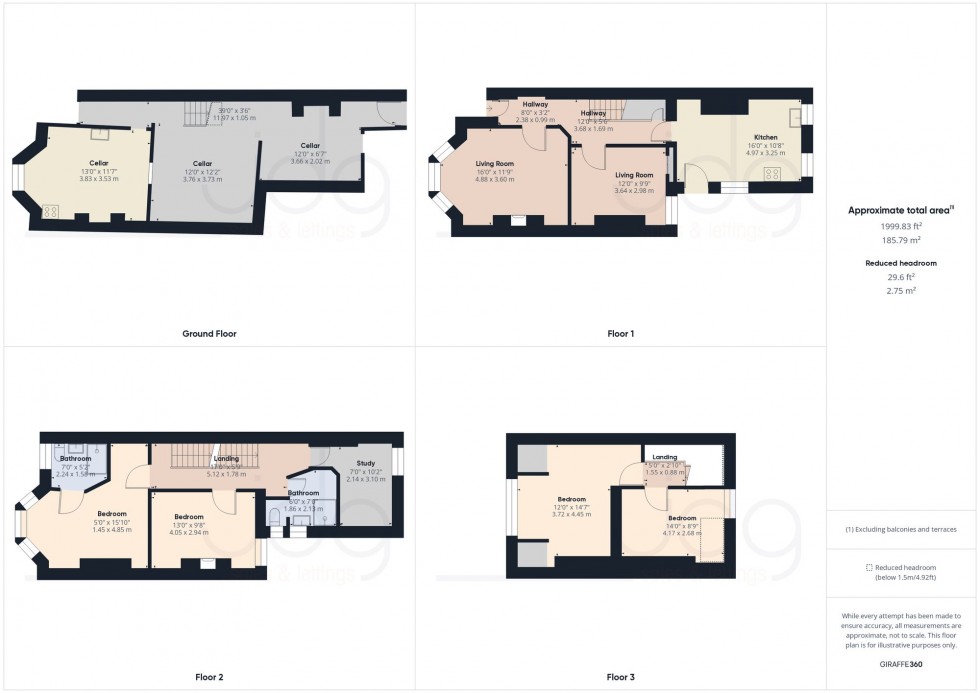Location
Blades Street in Lancaster is a charming residential area near the city centre, known for its historical character and convenient amenities. It offers easy access to shops, cafes, parks, and public transport. The friendly community and proximity to educational institutions make it a desirable location for families and professionals.
Property description
This stunning 5-bedroom period home spans three floors plus a spacious basement, retaining much of the original Victorian features, such as architraves, doors and high skirting boards. Recently re-roofed with Brazilian Slate, it boasts gas central heating and uPVC double glazing. The ground floor features a welcoming hallway, two reception rooms, and a stylish kitchen diner by Magnet Kitchens with Corian work surfaces and a NEFF gas hob and integrated appliances.
The basement is large, clean and dry and has three versatile separate areas. The first floor has three bedrooms, including a bay-fronted main bedroom with an ensuite, and a modern family bathroom. The top floor offers two additional double bedrooms. The rear yard includes an outhouse for extra storage.
This is a fabulous family home with original Victorian features, ready to move into due to the high standard of presentation.
Additional information
uPVC double glazing throughout
Gas central heating
New roof
Council tax band C
EPC rating D

Band: C
Cost: £2,007 pa