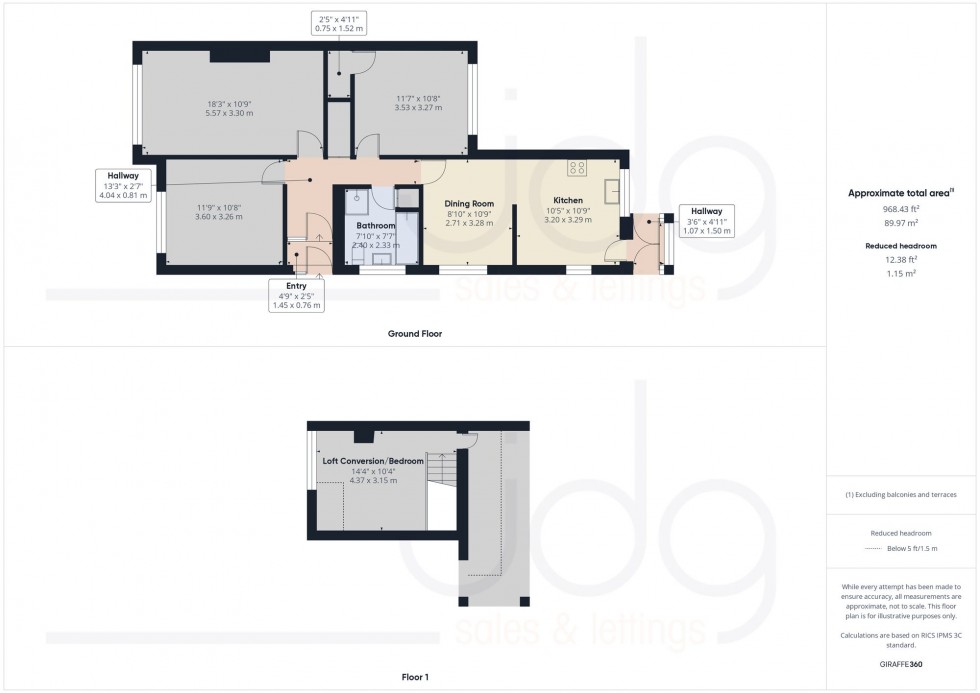Location
Welcome to Pinewood Avenue, located in the heart of Bolton-le-Sands, a well-regarded village offering a mix of coastal and countryside living. This quiet residential street is ideal for families, retirees, and professionals seeking a comfortable home in a peaceful setting.
The village provides a range of everyday amenities including local shops, cafes, a post office, and a primary school. Scenic walks are close by, with easy access to the Lancaster Canal and Morecambe Bay shoreline. The surrounding countryside also offers great opportunities for outdoor activities. There are regular bus services through the village and good road connections to Carnforth, Lancaster, and the M6, making commuting and travel straightforward.
Pinewood Avenue is a great choice for those looking to live in a friendly community with convenient access to coast, countryside, and essential services, all while enjoying the benefits of village life.
Property Details
Pinewood Avenue is a spacious and versatile semi-detached bungalow, offering flexible living accommodation across two levels. With a ground floor extension and loft conversion already completed, it provides generous room proportions and excellent potential for further personalisation.
The ground floor features a bright and airy lounge with a focal fireplace and a wide window seat that draws in natural light. Two well-proportioned double bedrooms sit just off the hallway, both finished in fresh white décor and fitted with large windows. The bathroom has been modernised with crisp white tiles and a four-piece suite, including a bath and separate walk-in shower. The extended kitchen, while functional, presents a fantastic opportunity to reconfigure or upgrade to suit modern tastes. It opens into a dining area with wood flooring, creating a sociable space for family meals or entertaining.
Upstairs, the converted loft serves as a third double bedroom, complete with far-reaching views. Ample under-eaves storage is already in place, and the level flooring makes it easy to create a walk-in wardrobe or en-suite if desired. Externally, the rear garden is paved and low-maintenance, ideal for outdoor seating. A long driveway provides ample off-street parking, leading to a detached garage, which remains structurally solid but may require a new roof in time.
This is a freehold property
Key Features
Semi-detached bungalow with loft conversion
Three double bedrooms
Spacious lounge with feature fireplace
Extended kitchen and dining area
Modern bathroom with bath and separate shower
Large driveway and detached garage
Generous under-eaves storage
Potential to add en-suite or walk-in wardrobe upstairs

Band: D
Cost: £2,367 pa