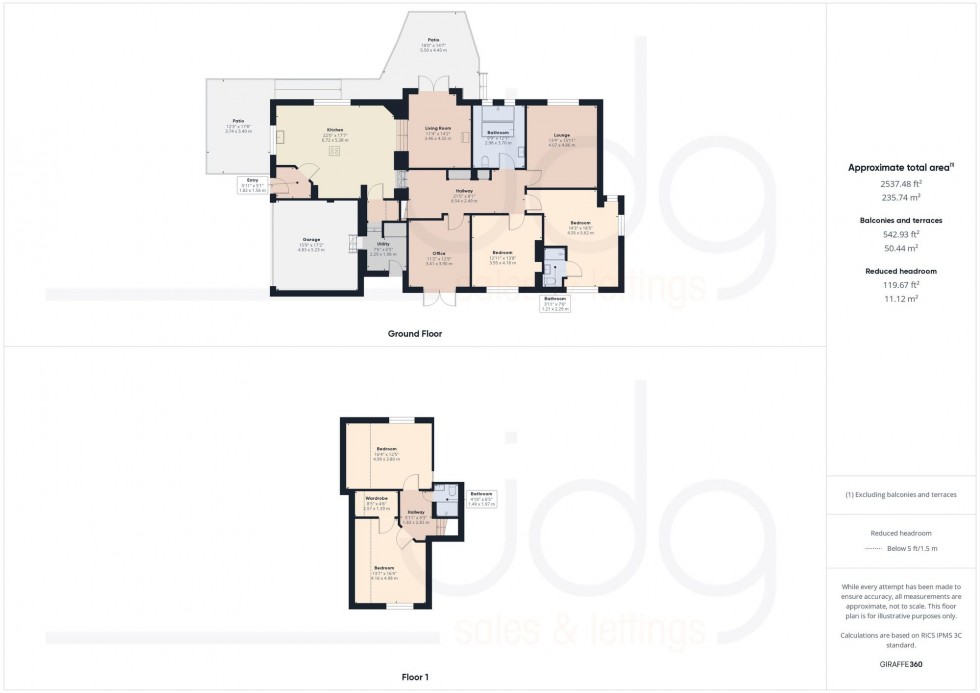From the moment you approach this property, we are sure you will be suitably impressed. Sitting on a large corner plot raised from the road in the heart of Bolton-Le-Sands village you enter through the electric gates and make your way up to the front door, but trust us when we say this home is a Tardis. You go into a handy porch and then into a stunning open-plan kitchen. Fitted with all the latest fixtures such as a boiling water tap and underfloor heating, it has integrated appliances such as a dishwasher and fridge which works seamlessly with the handleless cupboards. A large island ties the room together which has an induction hob to go along with the double oven, the island also offers seating for casual dining really making this the heart of the home. The sitting room is open to the kitchen diner and many will be pleased to see a log-burning stove sitting centre stage and french doors out to the side patio.
As you venture further you will come to a large central hallway that connects all the rooms on the ground floor. On the left are some storage cupboards which any large family knows are essential. A lounge sits at the far end of the house and is currently used as a designated TV room. This home boasts five double bedrooms that are all beautifully decorated, we feel there are two great choices for the master bedroom, the largest room on the ground floor has an en-suite and ample room for fitted wardrobes and its own sitting or dressing area, or if you prefer to head upstairs to bed the lovely double room with a walk-in wardrobe would be spot on. The first floor also offers another spacious double bedroom with views of Morecambe Bay and storage under the eaves as well as a shower room. Downstairs has yet another large double bedroom and the room that is currently being used as a home office would make another fantastic bedroom if desired. One of the most unique features of the home is the gorgeous bathroom, designed with a freestanding bath and a full walk-around waterfall shower, one of the best we have seen.
During the design and refurbishment practicality has been taken into account at every stage. The utility room acts as a secondary entrance, perfect for keeping muddy children or pets in one place. An integral double garage also helps for extra storage of bikes or cars and a whole host of things our families collect along the way. Parking will never be an issue with a large driveway with a turning circle. Your gardens wrap around the house in all directions with a lovely private space to the rear with a pond, patio, and covered BBQ area that is purpose-built for large gatherings. To the other side of the plot is a raised patio that will get sun well into the evening and has views of Morecambe Bay.
Key Information
EV Charging Point
The boiler was fitted earlier this year
The property has been re-roofed
The exterior has been re-rendered
The extension includes Kitchen & First Floor
Stylish Kitchen & Bathroom
Underfloor heating in the Kitchen Diner, Bathroom & En-Suite
Gardens are 1/3 of an Acre approx
Beautifully presented from top to bottom
Solar Panels with battery storage installed
Large driveway with electric gate

Band: F
Cost: £3,262 pa